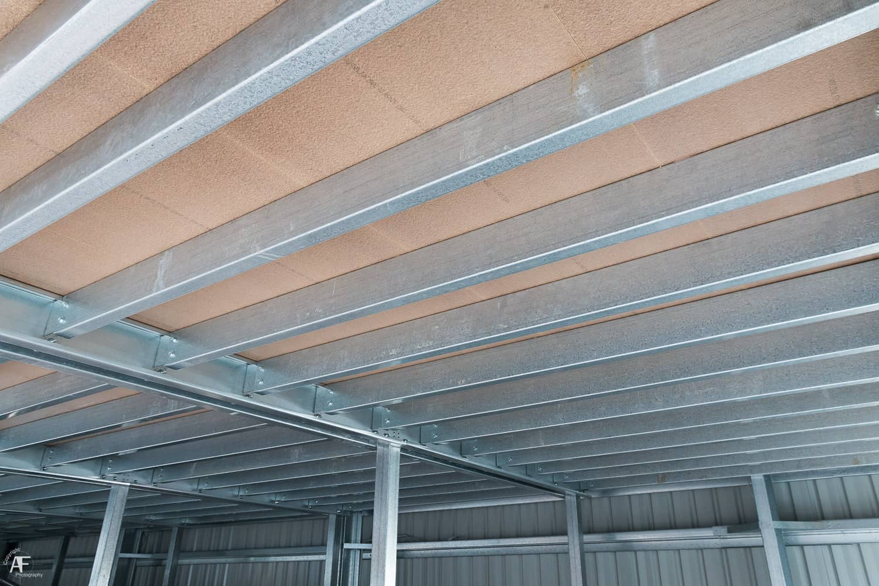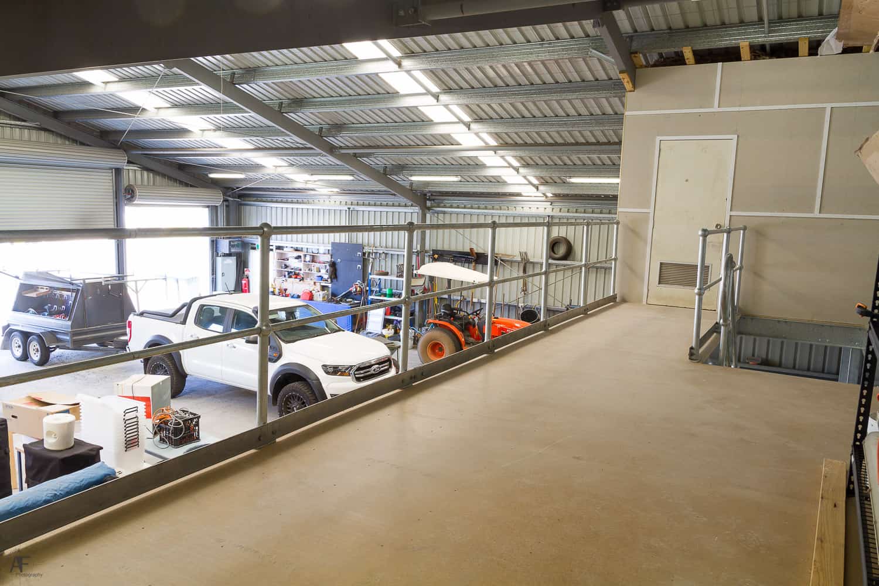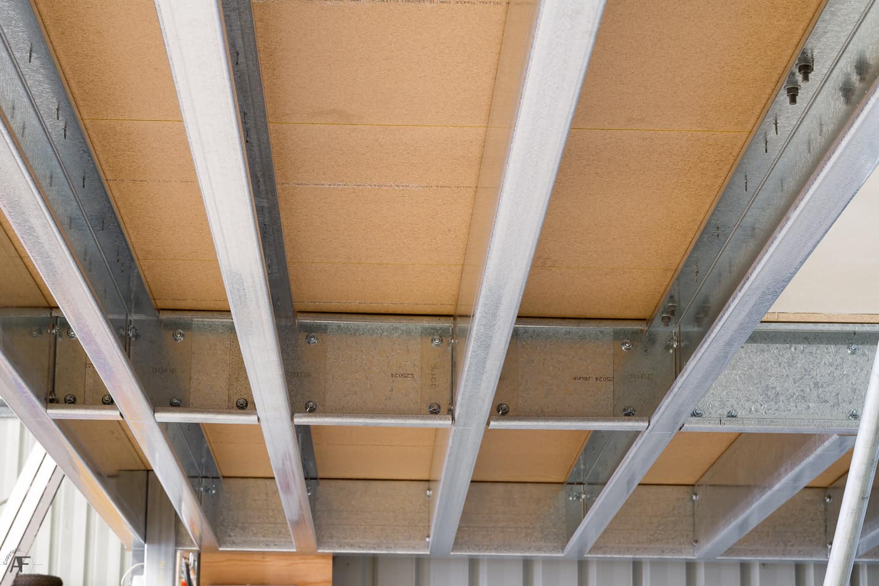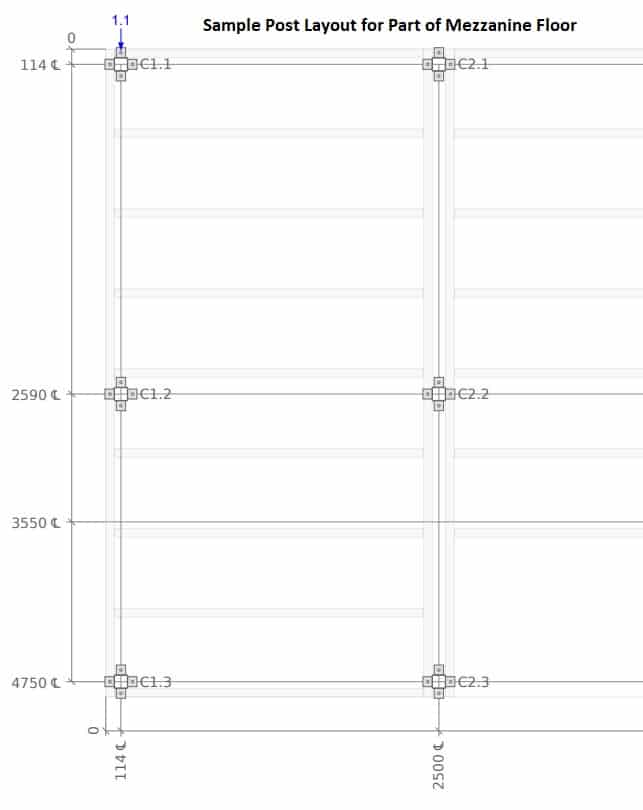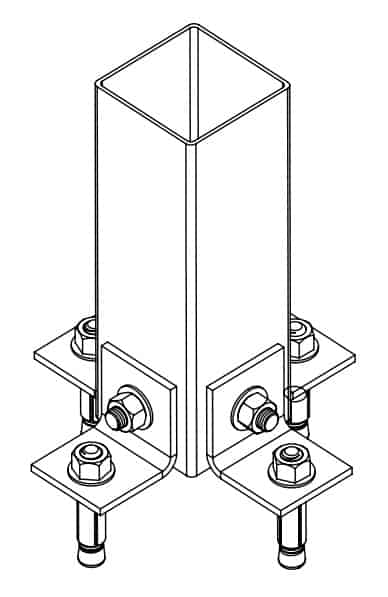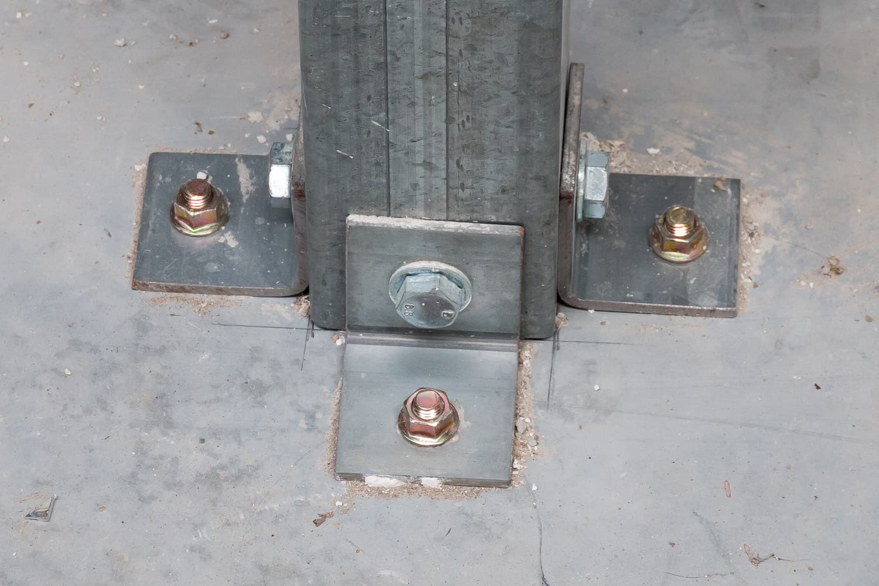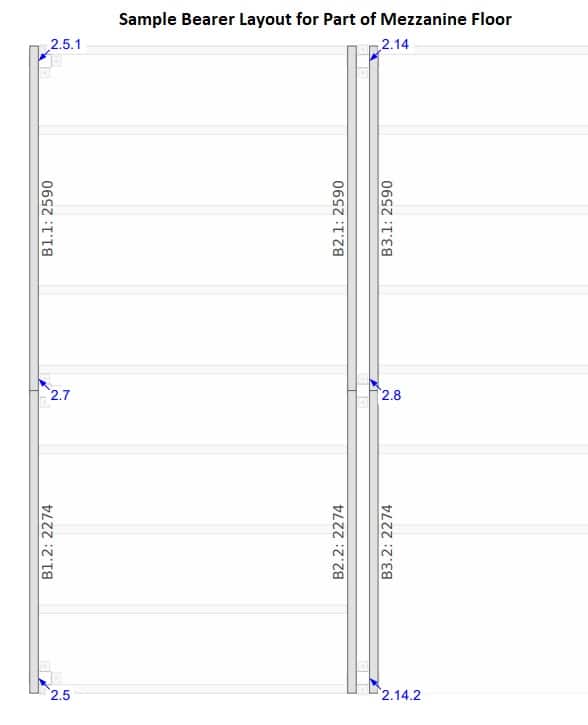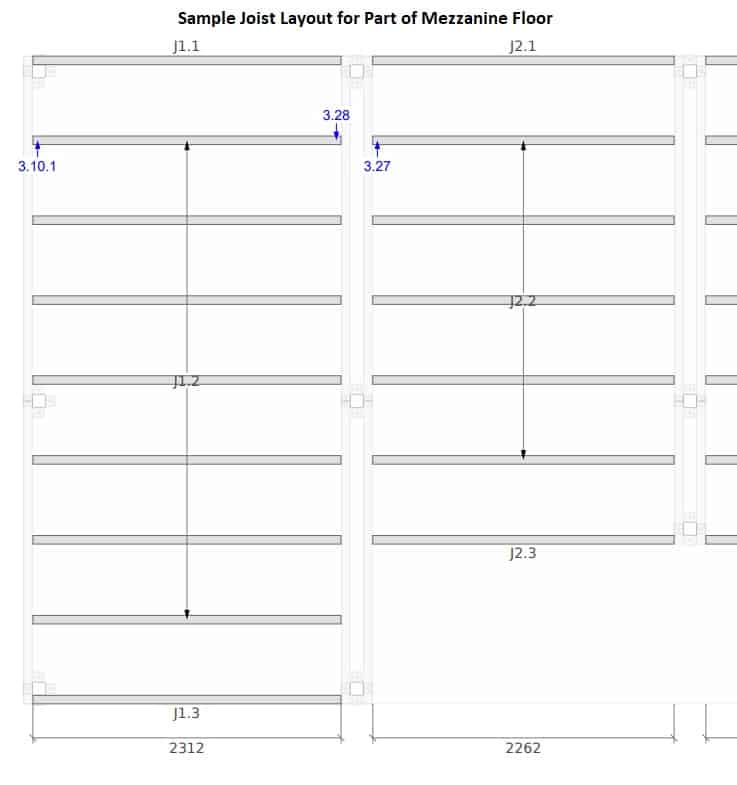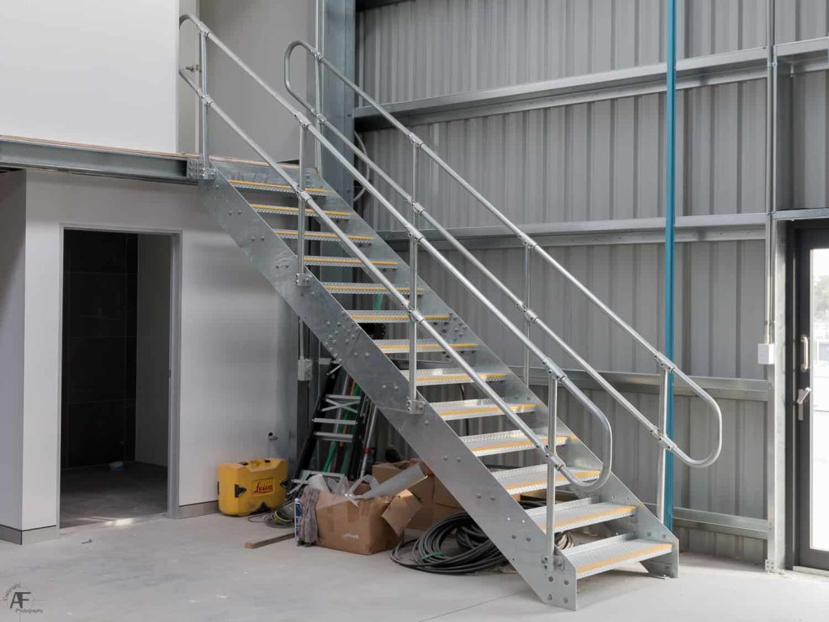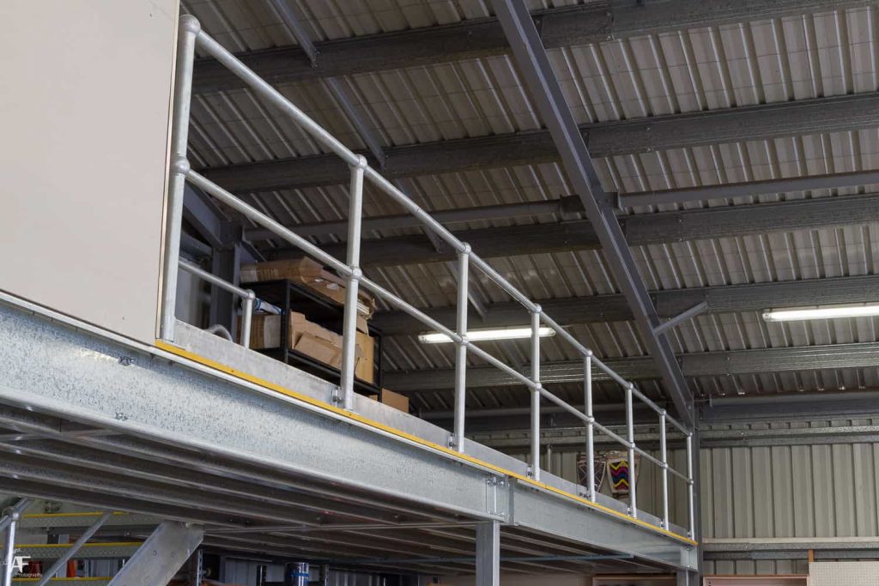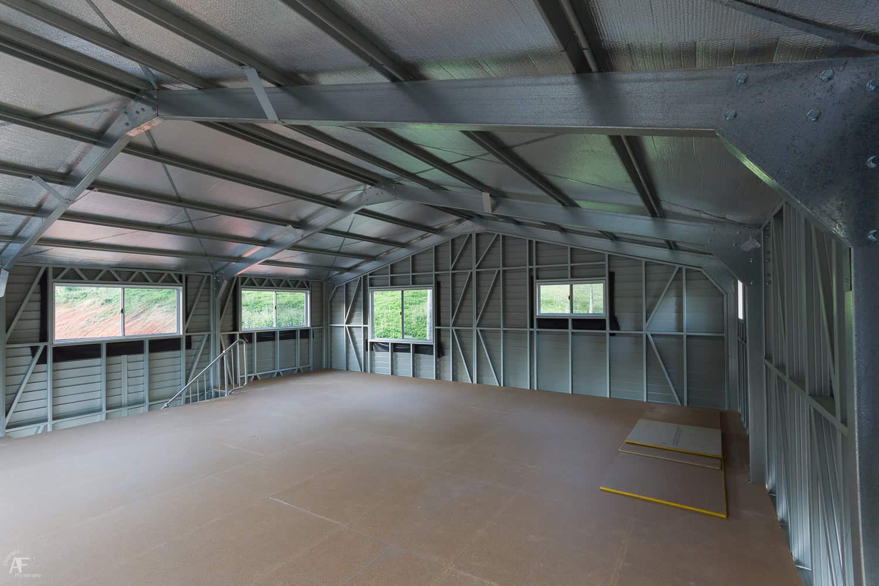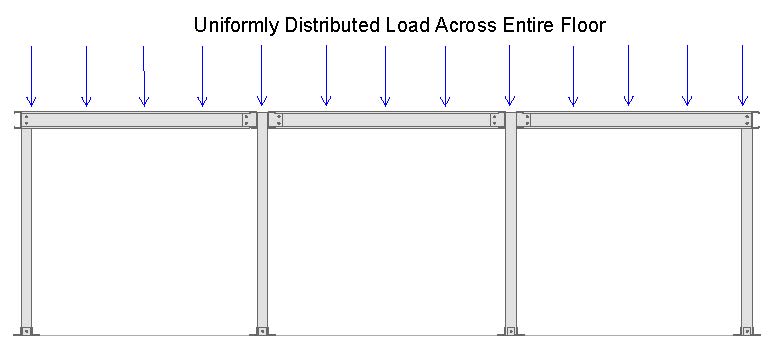Mezzanine Floors - Building a Mezzanine Floor
Whether you need more space for storage, an office, a workshop or something else, the best way to get it is with a mezzanine floor.
But the question you are now asking yourself is exactly how do I go about building a mezzanine floor. There are some distinct separate stages in the process of installing mezzanines.
Note: If you are wondering How to Build a Mezzanine Floor in a shed or garage specifically, don't be concerned, the steps below are exactly the same.
What is the Mezzanine Floor Being Used For
Knowing first what you need to use the mezzanine floor for can affect how the design of the frame is done. Floors can be used for many different purposes.
Office space - Using floor space for offices provides a solution for many circumstances. For instance, you may have your manufacturing or workshop on the ground level, with mezzanine offices above that. This gives you a clean area for your office, whilst making it very practical for the actual work and your overall business. Consider if you need to fit walls and doors after the floor is built. You might have one big office or you might need an office for each person to work from. The minimum load capacity for an office area is 3kpa.
Storage - A mezzanine floor is a great way of creating extra floor and storage space. Is it storage for lightweight items or heavy items? Are you looking to have racking or shelving placed on the floor? Maybe you have pallet racking to go under the floor, so you need to have enough clearance height, not only for storage below the mezzanine, but for the storage on top.
Warehouse Mezzanine - With mezzanine storage in a warehouse, it is usually a commercial situation. This means some workplace safety has to be considered, such as handrails and stairs.
How much Weight Does it Need to Hold
Now you know what the floor is being used for, you need to think about how much weight it will need to hold. This will determine the load capacity of the floor, which is how a set weight load is calculated.
The load capacity for a mezzanine floor is measured in kpa. Kpa or kilopascals is simply measured as kilonewtons per square metre. As an example, 3kpa is about 300kg per square metre, evenly distributed.
As mentioned above, the load capacity will depend on what you are using the mezzanine floor for.
See the article on load capacity for floors for more information.
As a side note, we only used Australian steel. This means a known quality and known strength value for every part, so you know the design calculations are accurate.
Floor Design - What Type of Frame Arrangement Will Work Best for You
There are 2 ways to design a mezzanine floor. There is the in plane design and the joist over bearer design. In plane means that the joists are in the same horizontal plane as the bearers. This means that it takes up less height, but can sometimes cost more. The joist over bearer arrangement is the opposite. Joists sitting on top of the bearers means that it takes up more height, but it may cost less in some instances. So there's a bit more thought needed first for mezzanines to give you the best solution.
Measuring the Size of the Mezzanine Floor - the Overall Floor Space and Height Needed
How much floor space do you need? When working out the actual dimensions, the main thing to know is that the outside frame of the mezzanine floor must fit inside the frame of the shed or building you are putting it in. This means that the outside dimensions of the floor must be the same, or slightly smaller, than the inside dimensions of the building frame. For example, if you have a shed, you will need to go inside the portal columns or the wall mullions for a measurement. Also make sure that there are no obstructions in the overall space, where a post might have to go.
Is the concrete floor that you are building on level - There are many floors out there that are not close to being level. It is wise to check your heights over the entire location.
Determine the mezzanine maximum height and clearance - A mezzanine level is sometimes a level in between other floor levels. Determine how much headroom you would like both above the floor and below. Remember that this will also be subject to the thickness of the steel frame.
Getting a quote – When you know the size, send us an enquiry and we can work out a price and send the quote to you, complete with drawings and details.
Do You Need Stairs and Handrails for the Mezzanine Floor
A great addition for mezzanine floors are stairs and handrails and the reason is fairly obvious in most cases. Unless you already have height access, how are going to get to the mezzanine level? You'll need some stairs to walk up to the floor. Handrails are required for any open sides to prevent falling. There are several options depending if it is a commercial warehouse space or a domestic space.
Here are the basic steps for you to build a mezzanine floor.
Measure the internal space before getting a quote and ordering the mezzanine floor.
Unwrap the packs and check you have all the steel materials
Read through all the drawings
Understand the Floor Design - Lay out the steel so you can see how it will assemble
Mark out the post locations from the post layout drawing
Stand up your first post then start connecting the frame and adding the posts as you go
Check that the frame and floor is square
Make sure everything has been tightened up
Install the flooring boards
Here is a more detailed description -
Before You Start Installing - Unwrapping the Packs and Checking the Materials
This is your first step and one of the most important. It’s important because you do not want to be halfway through installing the mezzanine floor and find that you are missing a part, or something is damaged or has been made incorrectly. Don’t get me wrong, our suppliers are very good at what they do, but nobody is perfect. So check everything beforehand. Then you know that you can start and finish without any interruptions. The basis parts for floors are the posts, the frame, the brackets and the fasteners. The posts could be sent strapped together with the frame probably strapped as well. The brackets can come packed on a skid or small pallet. Use the bill of materials (list of parts), that we provide with every job, to help tick off every item. As you are doing that, you could start laying some of the floor frame out – see section below. Even if you are not going to make up the mezzanine floor straightaway and are putting the materials into storage, we strongly recommend you check through the parts.
Read Through the Drawings
Have you ever seen someone try unsuccessfully to put something together. What does the outsider usually first ask – have you read the manual? Well, in the case of a mezzanine floor, the drawings are your guide. They show how the parts connect together, so you can simply and easily construct it. Our drawings even go one step further where you can scan a code to bring up a short video presentation, showing how it goes together. Mezzanine floors are like a giant 'meccano' set that simply bolts together. Spending time reading the drawings will actually save you a lot of time on your mezzanine project.
Making The Job Easier - Lay out the Steel so You can see How it will Assemble
This really helps you to visualise what is going on with the mezzanine floor. It also saves you time during the installation because you know where the next piece goes. If you have the space in your warehouse, shed or garage, lay out the materials where they will go so you can fit every piece as you go. If the room you have to work in is a bit tight, maybe lay down everything outside and bring it in a module at a time. You could call a module a square area of posts, plus the c section steel frame purlins or members. This can also be a great time to connect the brackets to the frame parts. This also saves you a lot of time when it comes to building the mezzanine floor when you are connecting all the steel beams together.
Top Tip: It is always easier to do something on the ground than it is up in the air.
Mark out the Post Locations for the Mezzanine from the Post Layout Drawing
Using the post layout drawing and a pencil or marker, mark out where all the posts will be for the mezzanine floor. Try to be as accurate as you can, but don’t be too overly concerned as you will start by fixing only one post first and then check the others as you build the mezzanine floor. Make sure to measure not only from the zero datum points but also the measurements between each of the posts. This should eliminate any possible errors. Check your overall work twice and you should be right to start building.
Stand Up your First Post then Start Connecting the Bearers and Joists, Adding the Posts as You Go
TOP TIP: Use the bearer layout and joist layout drawings with the post layout so that you can simply bolt together the frame as you go.
Most mezzanine floors have multiple bays or modules. Look at a bay being 4 posts in a square or rectangular shape with the bearers and joists fixed to them. Once you have marked out the entire area for the floor frame, stand up your first post. There are several ways you can build a floor, but one suggestion would be to start in a corner and continue the mezzanine floor frame out from there. To stand your first post, start by connecting the brackets or plate to the bottom of the post. These right angle type brackets or plate will also allow you to fix the post to the concrete with the provided anchors. Now check if there are brackets at the top of the post that you can connect. Once this is done, stand up the post. You are now able to fix this first post into the concrete. You can use this to build off.
You then need to stand a second post and connect a bearer or joist to the 2 posts. Ensure that the frame member lines up and bolts to both posts. Stand a third post and connect it to the second one and so on until you have completed a square module of the floor. Once you have a bay or module together, go around and fix all the posts to the concrete. Put together the next module and so on until every part is connected. Once you begin you should find that well designed mezzanine floors are very simple to construct.
Check that the Mezzanine Frame and Floor is Square and Level
Place a spirit level on every post to see if they are level. Measure the diagonal measurements across the floor in both directions. They should essentially be the same if the floor is square or rectangular. If the floor is a different shape such as an L-shape, simply draw across the floor to create rectangle areas to square from.
Make Sure That Everything is Tightened Up
When the entire frame is assembled and square, go around and check that every bolt, nut and screw is tight. Use a marker pan or some tape to mark each bolt and nut as you go, so you know when every one of them has been tightened. When it comes to mezzanine floors, you don't want any squeaks and you need it to be safe. Then you can install the floor boards or stairs and handrails if you have these.
Install the Stairs and Handrails
Many mezzanine floors need stairs and/or handrails so you can access the extra level and utilise it (some floors are extensions, so stairs may not be needed). Once you have completed the mezzanine floor, now is the time to make up and install the stairs. Simply follow the assembly instructions for the stairs and fit them to the mezz frame. Please note that the mezzanine should be designed to support the stairs at the attachment point. Handrails are optional depending on the use. For open spaces, you need something for safety to prevent fall. If it's for an office, you may be fitting walls instead.
Installing the Flooring Boards
Building Mezzanine Flooring is the last thing to do. Floors need floor boards and this is now the time to install them. Typically, yellow tongue or red tongue flooring is suitable. Other types of floors are available. This is commonly available from hardware shops in the timber and flooring section. Screws to fix the boards are also needed, so be sure to ask for the screws that will go through the flooring and are suitable for fixing into steel. You will need to cut the length of the boards as you go to suit the joist spacing and so you can screw them off to the frame. Seal up the gaps between if necessary.
Top Tip: Putting some sealant or adhesive down between the frame and the flooring boards can minimise any possible squeaks in the floor into the future.
Final Check and Floor Maintenance
This is when you need to go over the whole floor as well as stairs and handrail to make sure everything is correct. Check every bolt again to make sure it is tight. Checking your flooring boards for movement. Once you have checked everything, congratulations, you should be right to start using your mezzanine floor. Go over the floor again after it has been used for a little while to confirm nothing has moved etc.
Building a mezzanine floor can be a straightforward simple project, as long as you take your time and follow the steps and drawings.
If you are after a mezzanine floor, we have a state of the art design system for floors, that will give the right solution for your space. Feel free to call or email us and we will be only too happy to help.


